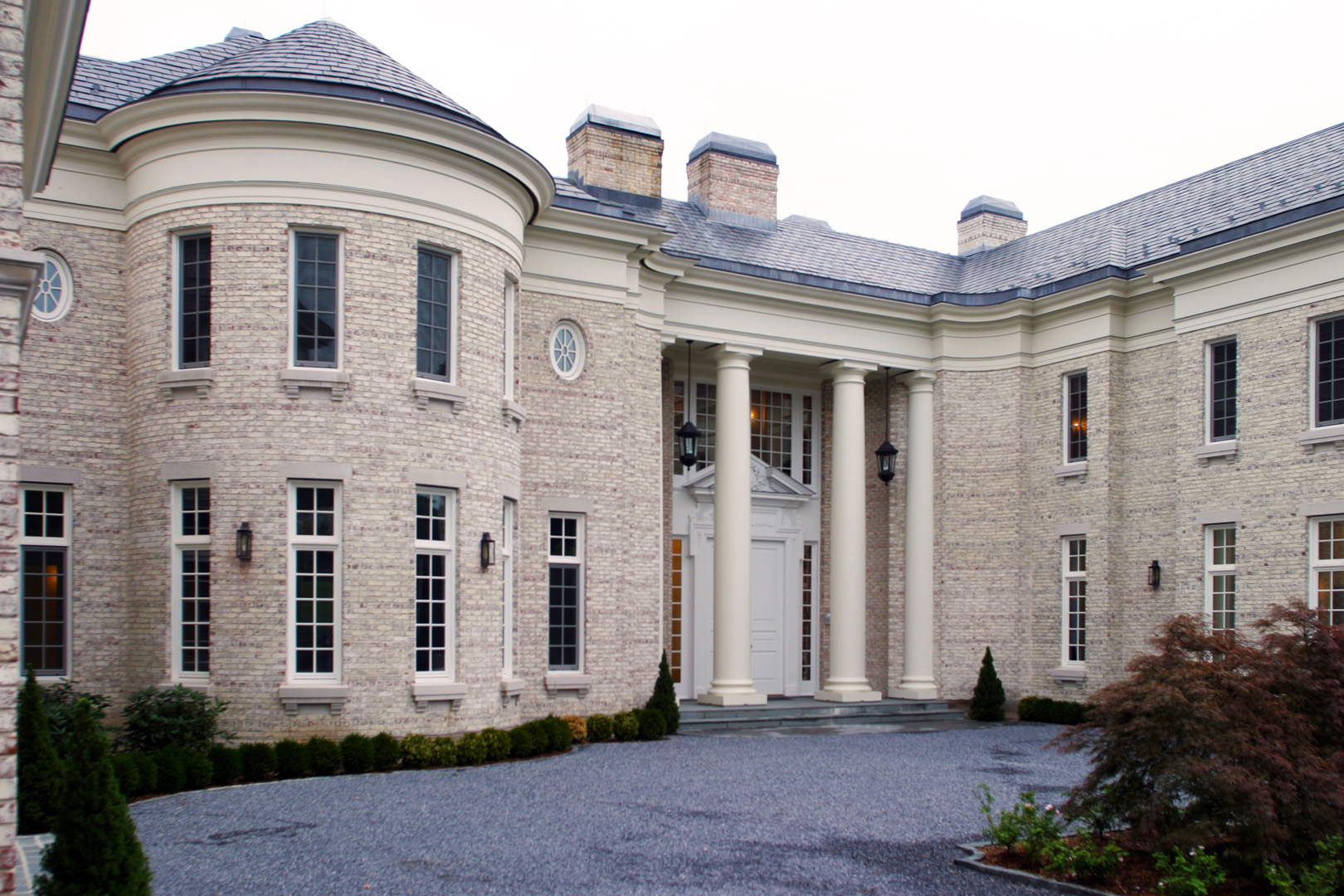Greenwich Connecticut Estate
Project Architects: Ziba Khalili, Richard Gundlach, Isa Dello Strologo, Oleg Pavlov, Blanca Laki
Interior Design: Ziba Khalili
Project Manager: Carl Forestieri
Photographs: Gregory Lehmann (and by Alexandr Neratoff)

What would Claude Ledoux or Giacomo Quarenghi (a classical 19th c. St. Petersburg architect) build if they were summoned to Greenwich, Connecticut? The goal was to build as authentic as an early 19-century palace as could be accomplished with modern technology without producing a pastiche of styles we used to call a “McMansion.” The result was called one of Greenwich’s “Great Estates,” a 20,000 SF formal country house with a 2-story ballroom, living, dining, library, family room, eat-in kitchen, 5 bedrooms, an entertainment area with bar, home theatre, billiard room, and a sports facility including an indoor pool, whirlpool, sauna, steam room and gym. The public rooms were furnished with French, Italian and Russian 18th and 19th century pieces collected on two continents.










