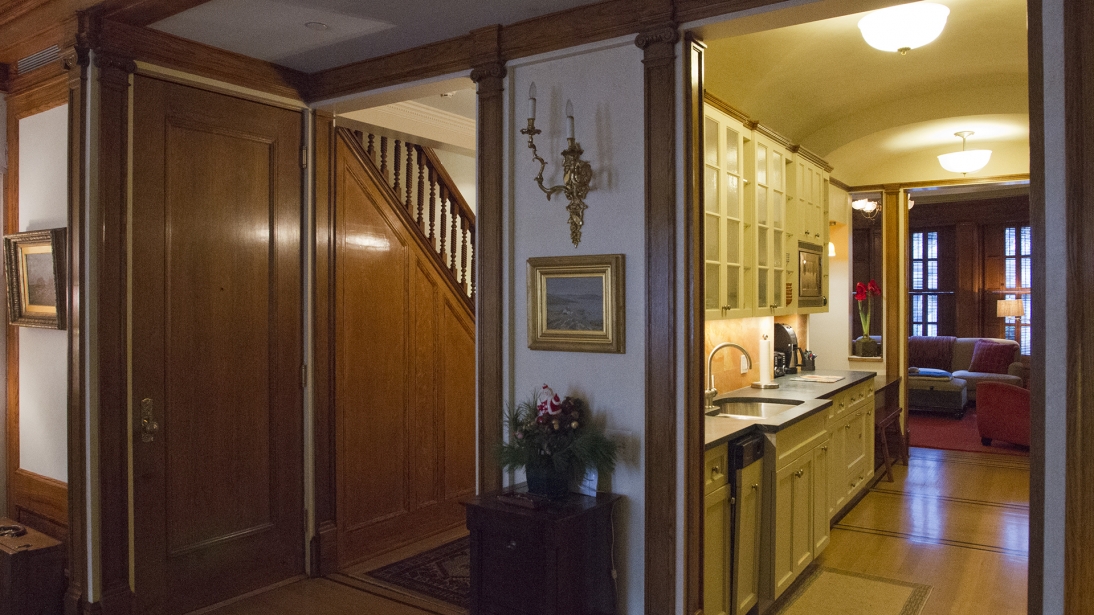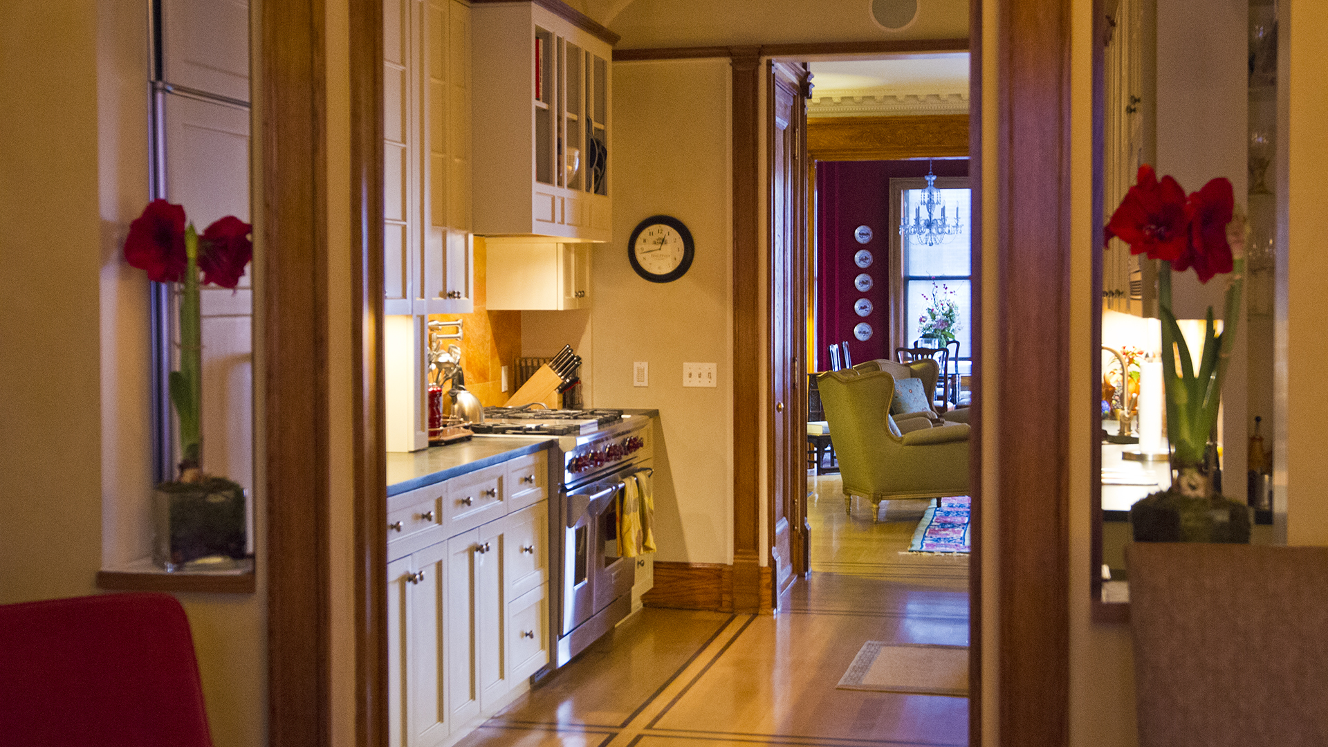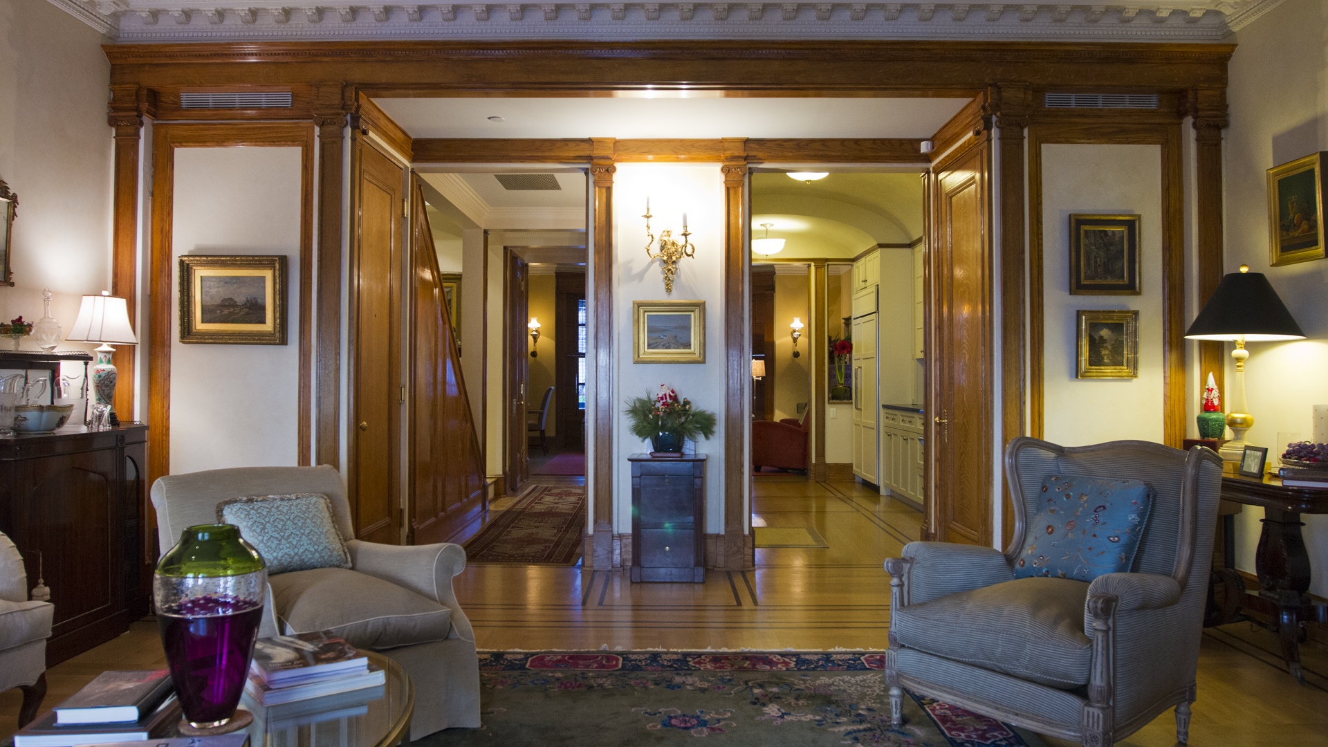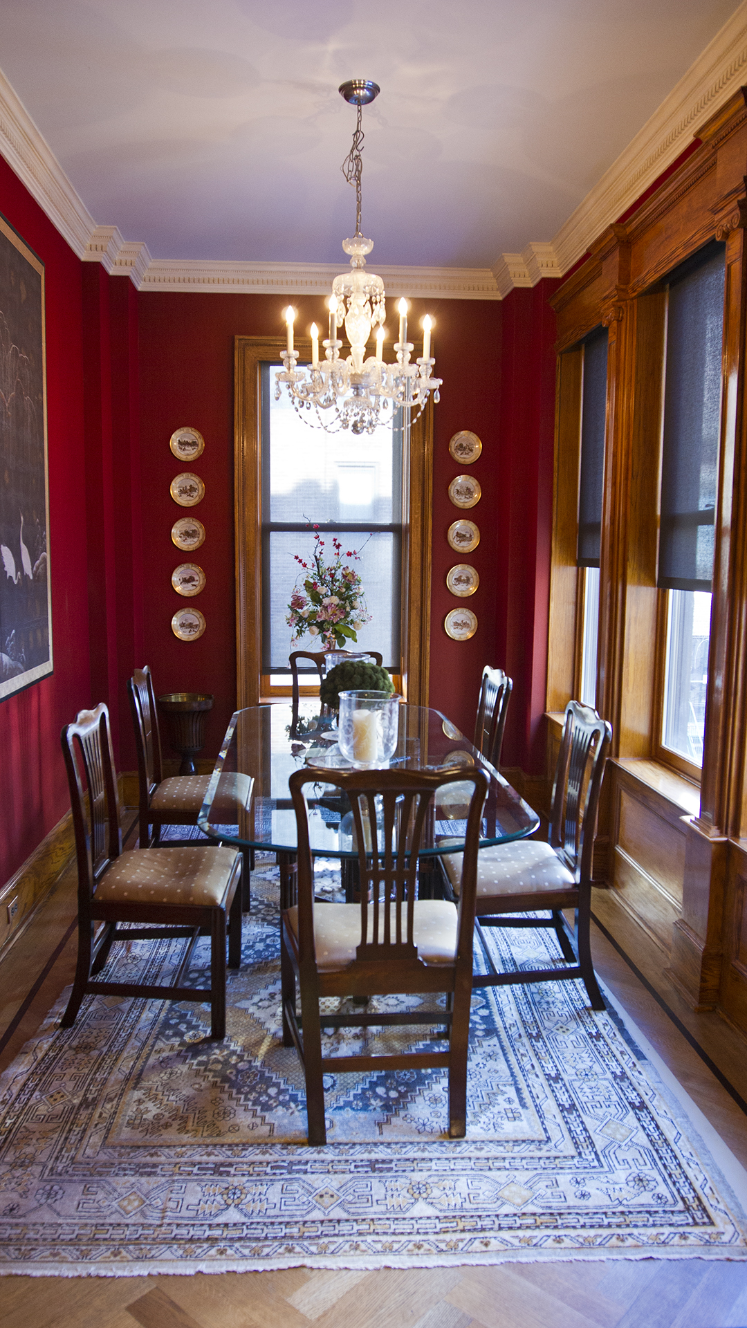Upper West Side House
Construction manager: Jimmy Sverdlin
Photography: Sasha Soboleva

Three upper-floor apartments in a partially-preserved former Victorian brownstone were merged into a triplex, and a family room penthouse was added, tucked-in behind a tall cornice and attic space to be approved by the Landmarks Preservation Commission. A modern central-kitchen configuration was imposed onto what used to be the house’s library floor, with the original pieces of the woodwork that survived around the windows duplicated and recombined to define the new more open modern spaces.



