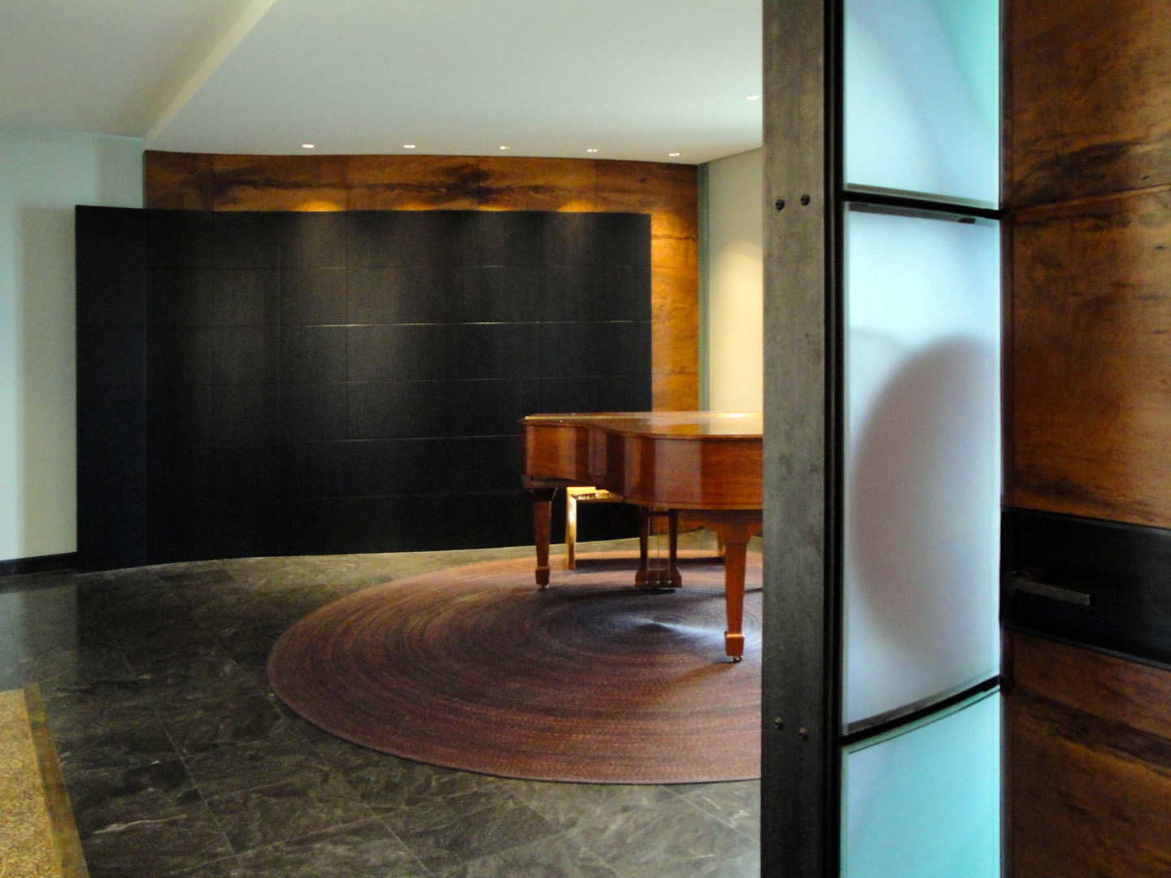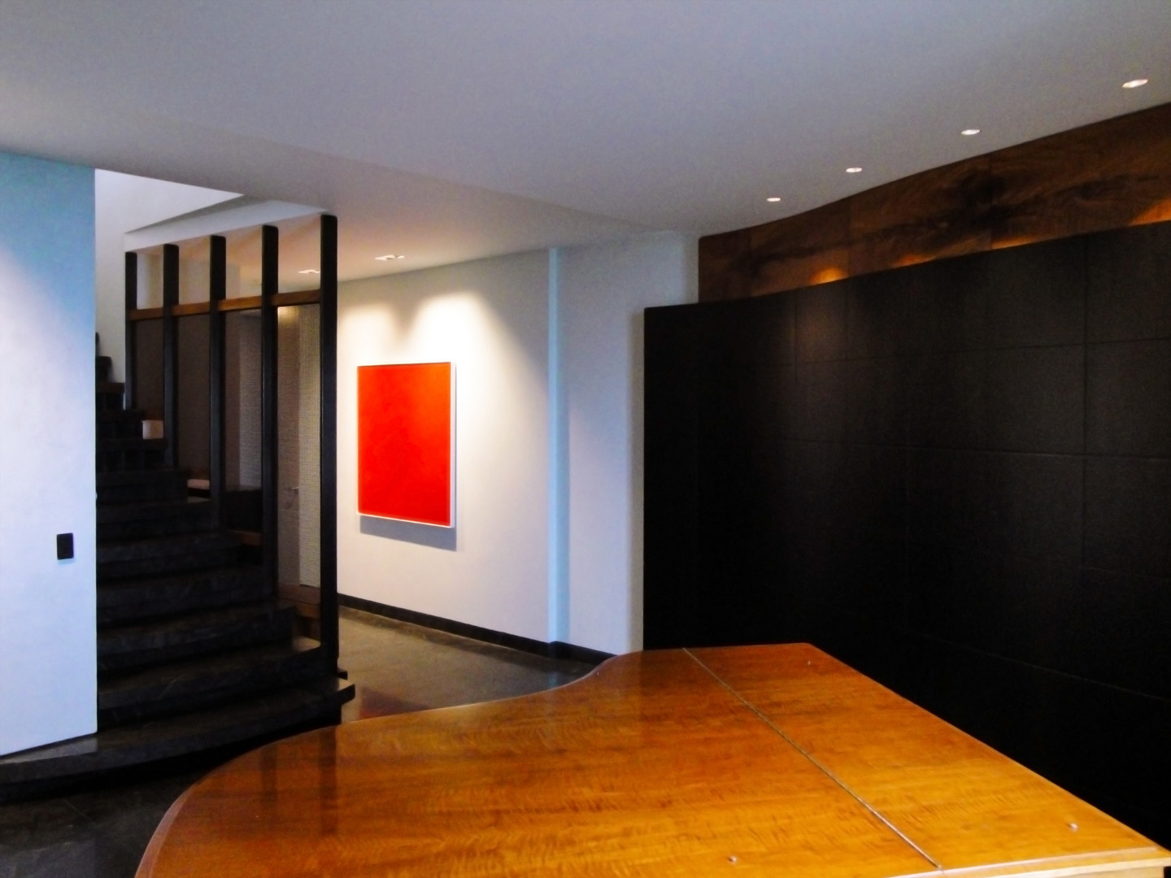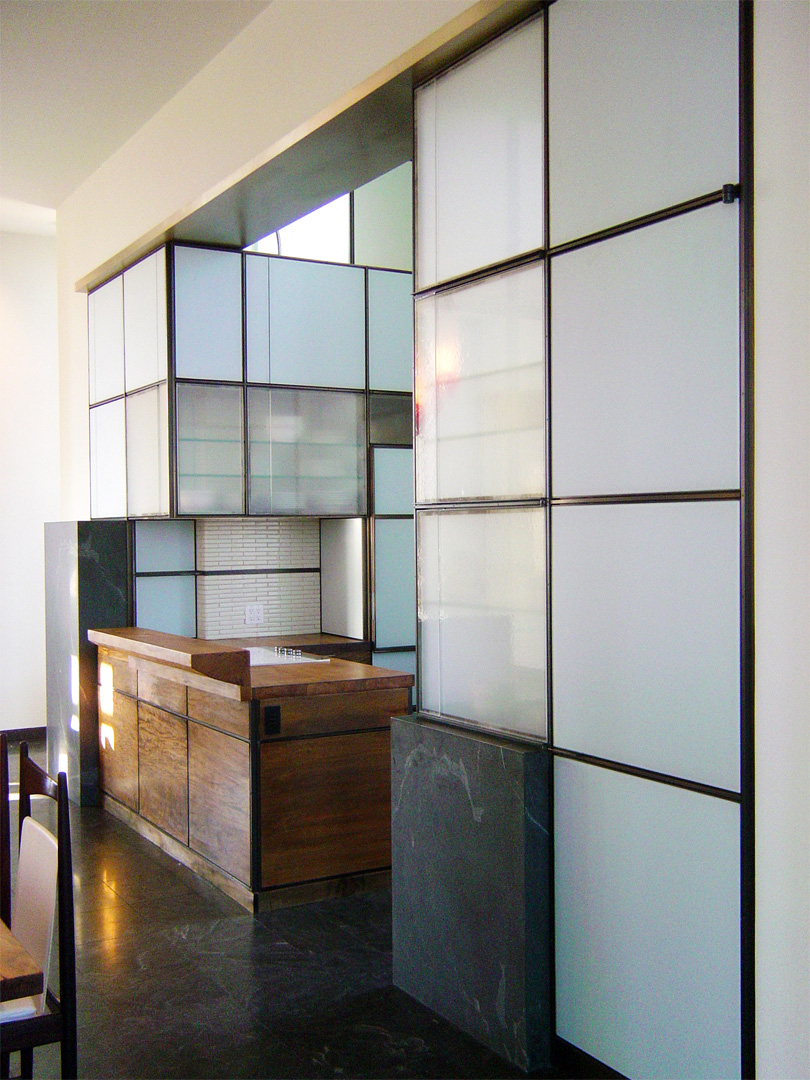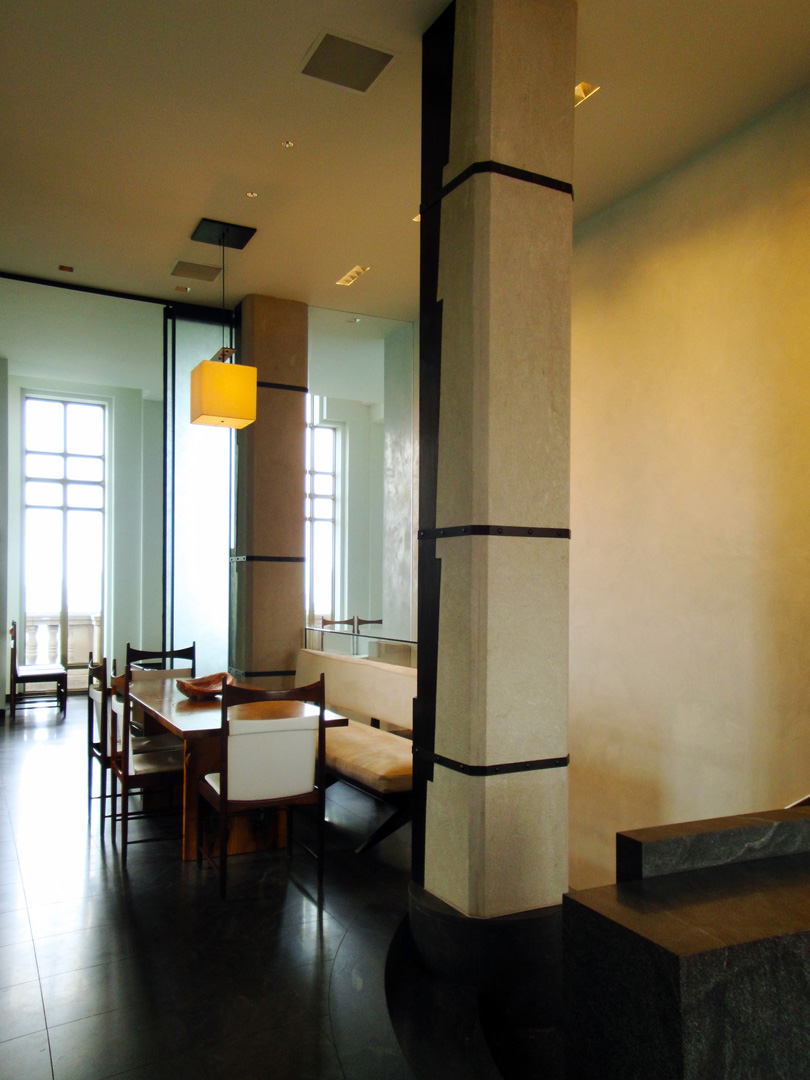Manhattan Penthouse
Project Architects: Mark Wryan; Albert Hennings, Jihyun Oh
Interior design: Jane Krupp Ltd.
Contractors: J.T. Magen;
Manager: Cormac Creed
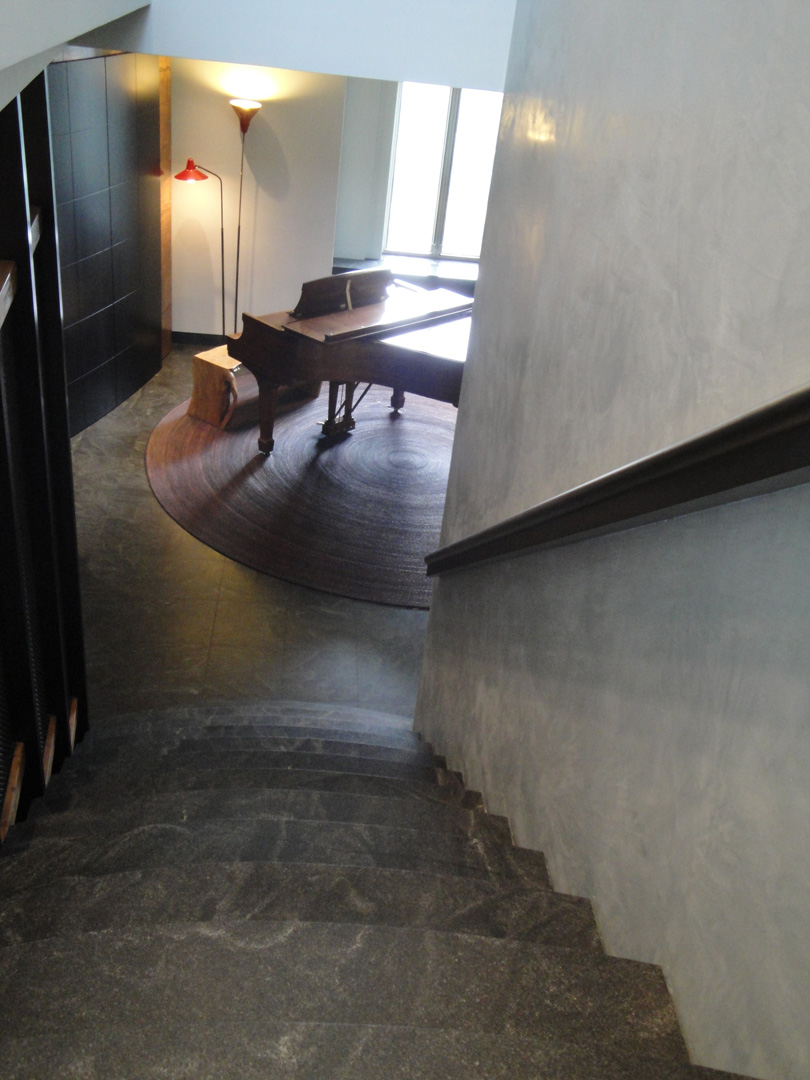
Reconfiguration of I.M. Pei’s only apartment design to convert it from a 2-bedroom pied-a-terre into a 4-bedroom part-time family home by overlaying a level of tactile details, warm and natural materials, cultural references and three-dimensionality onto a superbly detailed but cold and a-spatial gray granite showplace. A family kitchen was squeezed into the space in and around what used to be a bar, and furniture, cabinetwork and glass doors were added to offer flexibility in compartmentalizing functions when necessary.
